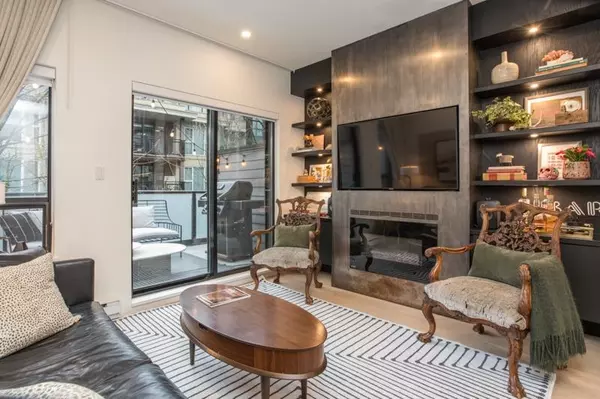$1,470,000
$1,399,000
5.1%For more information regarding the value of a property, please contact us for a free consultation.
1859 STAINSBURY AVE #120 Vancouver, BC V5N 2M6
3 Beds
2 Baths
1,249 SqFt
Key Details
Sold Price $1,470,000
Property Type Townhouse
Sub Type Townhouse
Listing Status Sold
Purchase Type For Sale
Square Footage 1,249 sqft
Price per Sqft $1,176
Subdivision Victoria Ve
MLS Listing ID R2958935
Sold Date 01/27/25
Style 3 Storey
Bedrooms 3
Full Baths 2
Maintenance Fees $526
Abv Grd Liv Area 413
Total Fin. Sqft 1249
Year Built 2008
Annual Tax Amount $3,787
Tax Year 2024
Property Description
Welcome to "The Works," a sought-after community where elegance meets functionality in this fully renovated 3-bedroom & Flex townhome with a private attached garage. Thoughtfully upgraded with approximately $200,000 in improvements, showcasing hardwood floors, 9-foot ceilings, and a designer kitchen featuring new appliances, gas cooktop, wall oven, paneled dishwasher, and more. Open-concept living and dining areas flow seamlessly to a spacious deck, perfect for entertaining. Upstairs, 3 generous bedrooms, including a tranquil primary suite with a spa-like ensuite and a private deck with mountain views offer ample space for family living. The vibrant, gated courtyard fosters a close-knit community with year-round events like outdoor movie nights & pizza parties!
Location
State BC
Community Victoria Ve
Area Vancouver East
Building/Complex Name THE WORKS
Zoning MC-1
Rooms
Other Rooms Bedroom
Basement Partly Finished
Kitchen 1
Separate Den/Office N
Interior
Interior Features ClthWsh/Dryr/Frdg/Stve/DW, Drapes/Window Coverings, Garage Door Opener
Heating Electric
Fireplaces Number 1
Fireplaces Type Electric
Heat Source Electric
Exterior
Exterior Feature Balcony(s), Balcny(s) Patio(s) Dck(s)
Parking Features Garage; Single
Garage Spaces 1.0
Garage Description 12'3 x 17'11
Amenities Available In Suite Laundry
View Y/N Yes
View Courtyard
Roof Type Torch-On
Total Parking Spaces 1
Building
Story 3
Sewer City/Municipal
Water City/Municipal
Locker No
Unit Floor 120
Structure Type Frame - Wood
Others
Restrictions Pets Allowed w/Rest.,Rentals Allwd w/Restrctns
Tax ID 027-557-375
Ownership Freehold Strata
Energy Description Electric
Pets Allowed 2
Read Less
Want to know what your home might be worth? Contact us for a FREE valuation!

Our team is ready to help you sell your home for the highest possible price ASAP

Bought with Oakwyn Realty Ltd.





