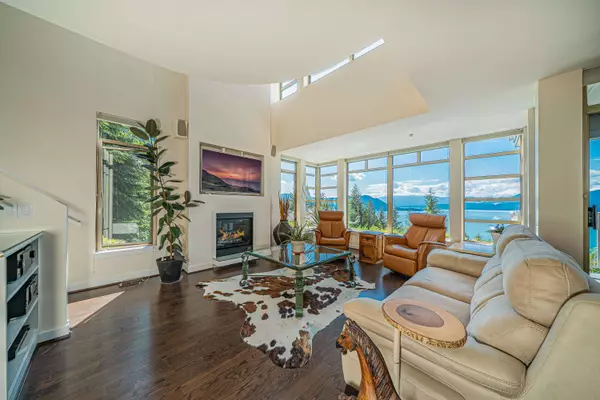
8664 Seascape DR West Vancouver, BC V7W 3J7
3 Beds
3 Baths
2,154 SqFt
Open House
Sun Nov 23, 1:00pm - 3:00pm
UPDATED:
Key Details
Property Type Townhouse
Sub Type Townhouse
Listing Status Active
Purchase Type For Sale
Square Footage 2,154 sqft
Price per Sqft $788
MLS Listing ID R3062156
Style 3 Storey
Bedrooms 3
Full Baths 2
Maintenance Fees $781
HOA Fees $781
HOA Y/N Yes
Year Built 2008
Property Sub-Type Townhouse
Property Description
Location
Province BC
Community Howe Sound
Area West Vancouver
Zoning CD20
Rooms
Other Rooms Living Room, Kitchen, Dining Room, Eating Area, Den, Primary Bedroom, Walk-In Closet, Bedroom, Bedroom, Laundry, Storage
Kitchen 1
Interior
Interior Features Central Vacuum
Heating Electric, Forced Air, Heat Pump
Cooling Central Air, Air Conditioning
Flooring Hardwood, Tile, Carpet
Fireplaces Number 1
Fireplaces Type Propane
Window Features Window Coverings
Appliance Washer/Dryer, Dishwasher, Refrigerator, Stove, Wine Cooler
Laundry In Unit
Exterior
Exterior Feature Garden, Balcony
Garage Spaces 2.0
Garage Description 2
Community Features Shopping Nearby
Utilities Available Electricity Connected, Water Connected
Amenities Available Trash, Maintenance Grounds, Management, Sewer, Snow Removal, Water
View Y/N Yes
View World Class Oceanviews
Roof Type Asphalt
Porch Patio, Deck
Total Parking Spaces 4
Garage Yes
Building
Lot Description Near Golf Course, Marina Nearby, Private, Recreation Nearby, Ski Hill Nearby
Story 3
Foundation Concrete Perimeter
Sewer Public Sewer, Sanitary Sewer
Water Cistern, Well Drilled
Locker No
Others
Pets Allowed Cats OK, Dogs OK, Number Limit (Two), Yes With Restrictions
Restrictions Pets Allowed w/Rest.,Rentals Allwd w/Restrctns
Ownership Freehold Strata
Virtual Tour https://youtu.be/6QTl7JbGqEE







