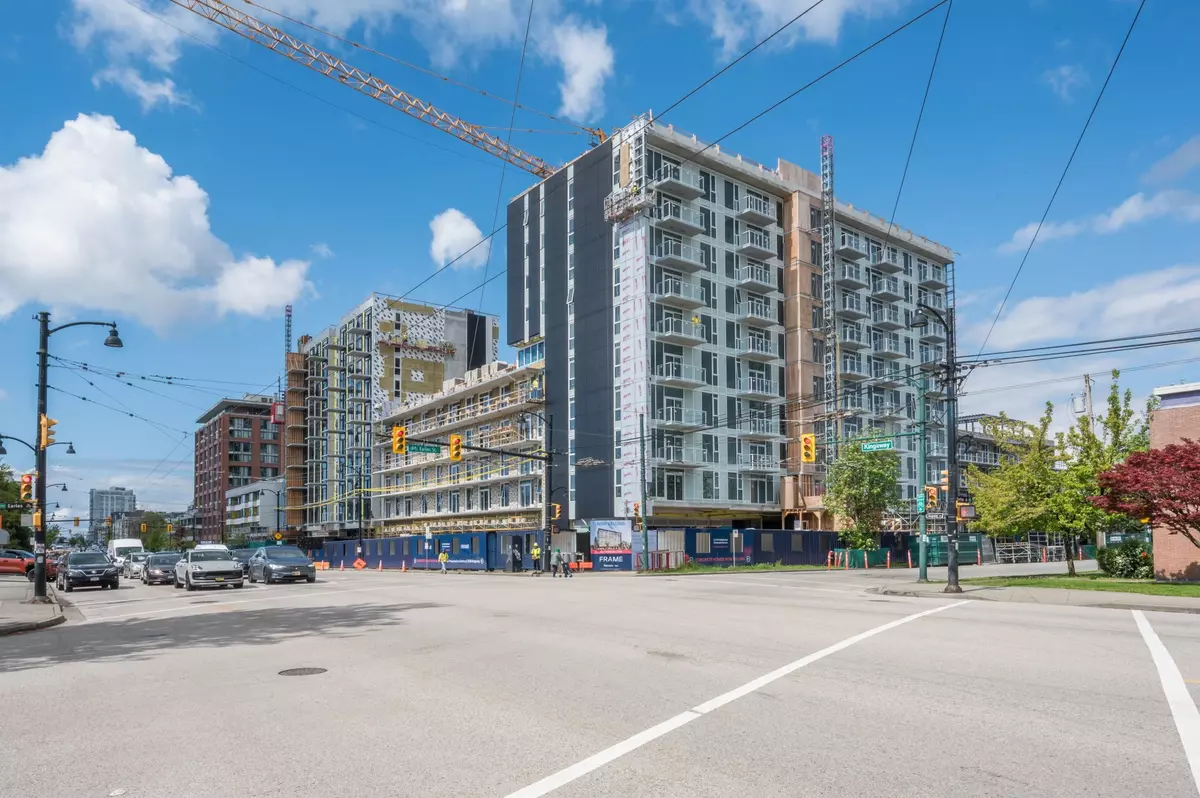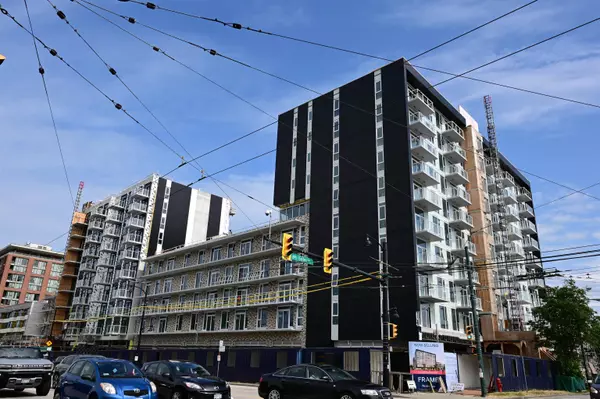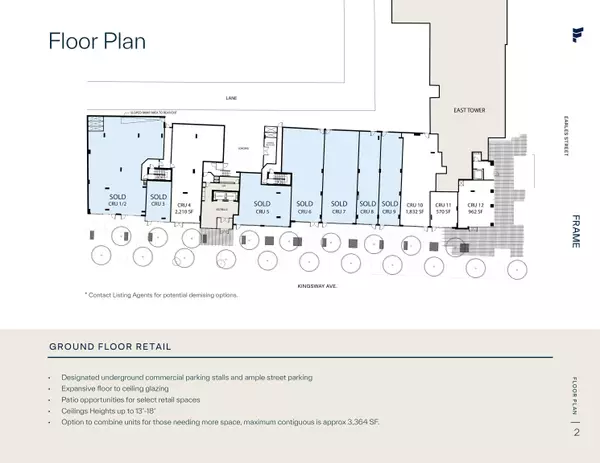REQUEST A TOUR If you would like to see this home without being there in person, select the "Virtual Tour" option and your agent will contact you to discuss available opportunities.
In-PersonVirtual Tour

$ 2,431,000
Est. payment /mo
New
2751 Kingsway #CRU4 Vancouver, BC V5R 5H4
UPDATED:
Key Details
Property Type Commercial
Sub Type Retail
Listing Status Active
Purchase Type Asset
MLS Listing ID C8073009
Property Sub-Type Retail
Property Description
The retail component at FRAME provides commercial users with a rare opportunity to acquire strata retail units within a landmark development slated for completion in February 2026 in Vancouver's most connected neighborhood. Situated in the heart of the city's emerging urban center, FRAME occupies a prominent corner at Kingsway and Earles, directly across from a future community plaza and within walking distance of the 29th Avenue SkyTrain Station. FRAME's retail ownership opportunities range from 570 SF - 3,364 SF with the option to combined units to best fit your business needs. Make this space your own with designated patio spaces, ceiling heights up to 13'-18' tall, and expansive window opportunities to fill each unit with plenty of natural light. Please contact, the listing agents for more details. Estimated Project Completion is February 2026. Available Sizes: Street Front Retail Units: 570 SF - 3,364 SF
Location
Province BC
Community Collingwood Ve
Area Vancouver East
Zoning CD-1 (806)
Exterior
Total Parking Spaces 2
Others
Ownership Strata






