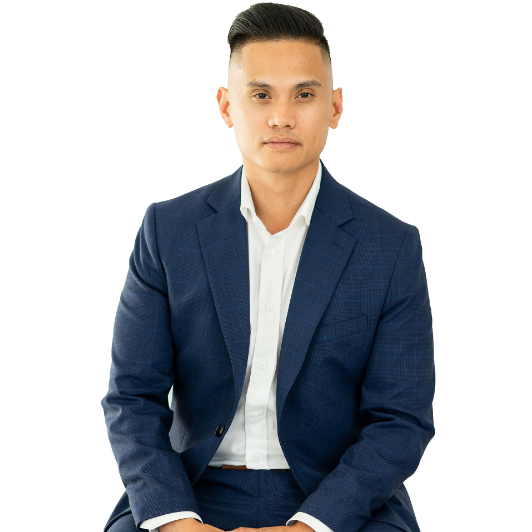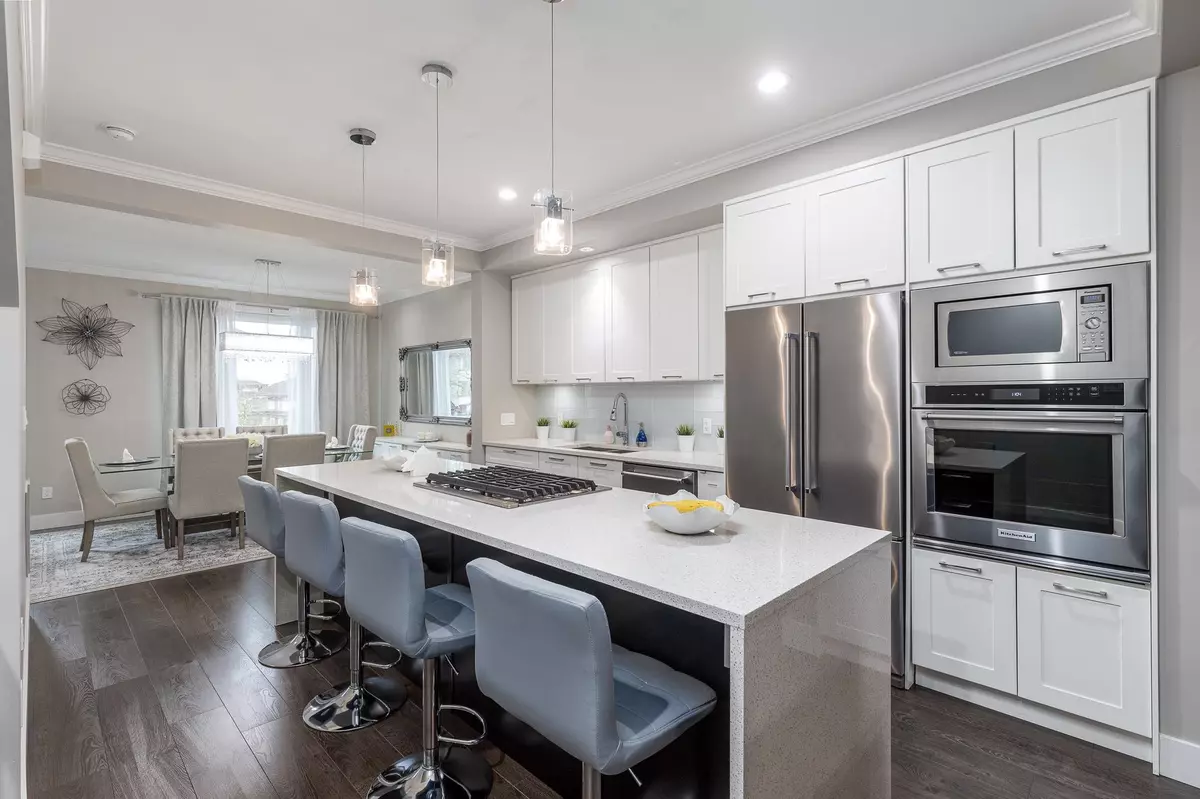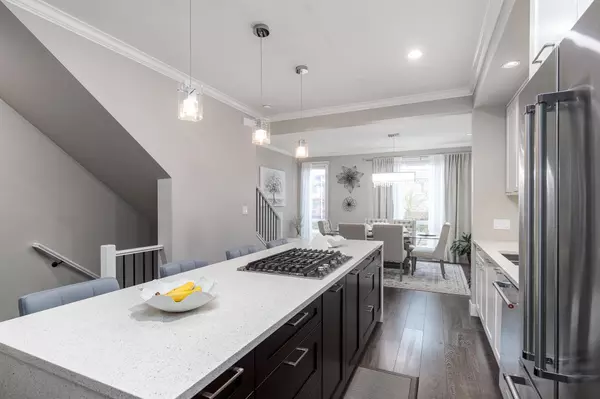
16488 64 AVE #3 Surrey, BC V3S 6X6
3 Beds
3 Baths
1,606 SqFt
UPDATED:
Key Details
Property Type Townhouse
Sub Type Townhouse
Listing Status Active
Purchase Type For Sale
Square Footage 1,606 sqft
Price per Sqft $516
Subdivision Harvest At Bose Farm
MLS Listing ID R3051096
Style 3 Storey
Bedrooms 3
Full Baths 2
Maintenance Fees $313
HOA Fees $313
HOA Y/N Yes
Year Built 2018
Property Sub-Type Townhouse
Property Description
Location
Province BC
Community Cloverdale Bc
Area Cloverdale
Zoning MFR
Rooms
Kitchen 1
Interior
Heating Baseboard, Electric
Flooring Laminate, Tile, Wall/Wall/Mixed
Fireplaces Number 1
Fireplaces Type Electric
Window Features Window Coverings
Appliance Washer/Dryer, Dishwasher, Refrigerator, Microwave, Oven, Range Top
Exterior
Exterior Feature Garden, Playground
Garage Spaces 1.0
Garage Description 1
Utilities Available Electricity Connected, Natural Gas Connected, Water Connected
Amenities Available Clubhouse, Trash, Maintenance Grounds, Management, Snow Removal
View Y/N No
Roof Type Asphalt,Torch-On
Porch Sundeck
Total Parking Spaces 2
Garage Yes
Building
Lot Description Central Location, Near Golf Course
Story 3
Foundation Slab
Sewer Public Sewer, Sanitary Sewer
Water Public
Locker No
Others
Pets Allowed Cats OK, Dogs OK, Number Limit (Two), Yes With Restrictions
Restrictions Pets Allowed w/Rest.,Rentals Allowed
Ownership Freehold Strata
Security Features Security System







