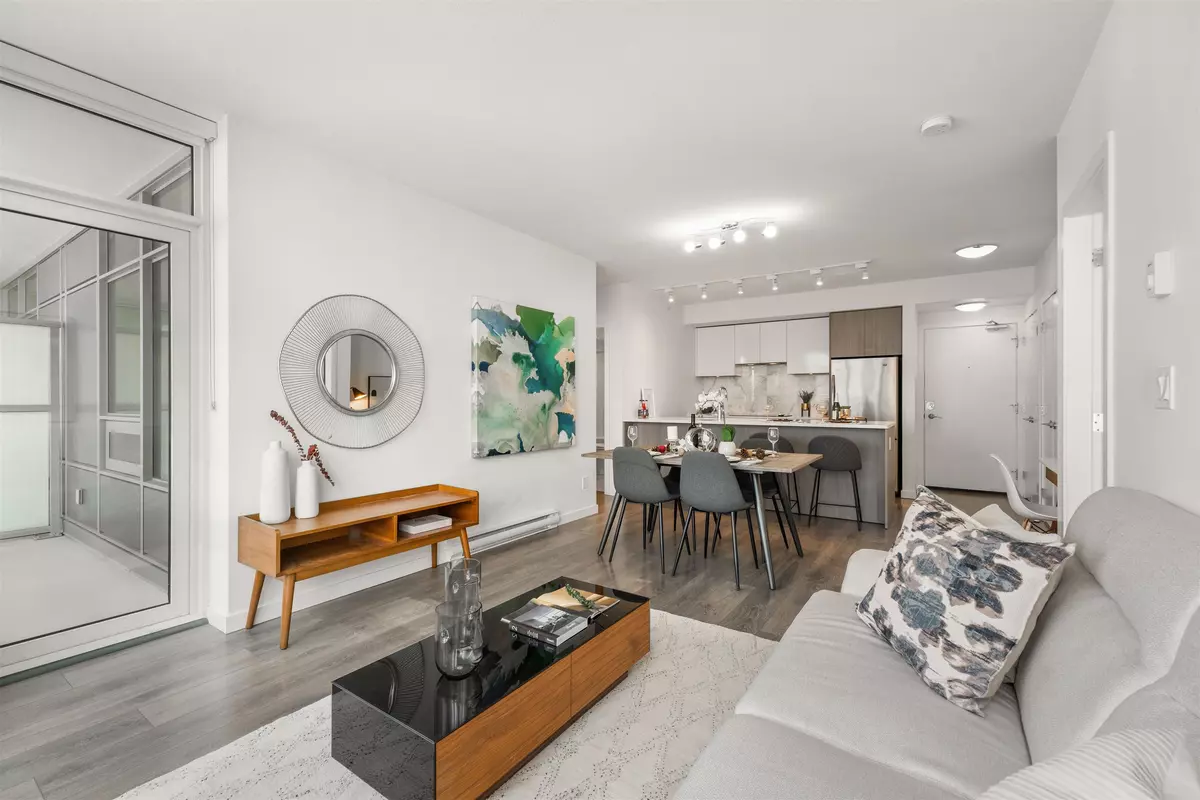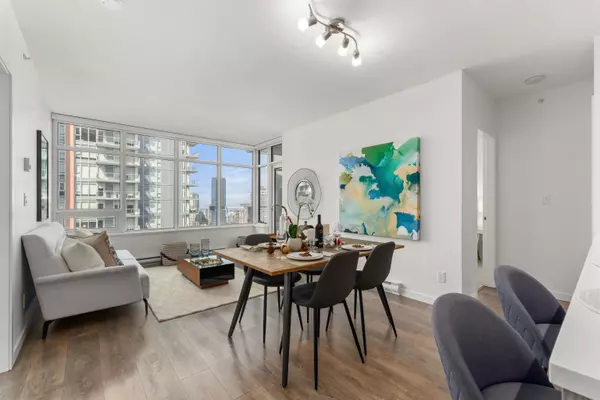
6461 Telford AVE #2508 Burnaby, BC V5H 0B7
2 Beds
2 Baths
838 SqFt
Open House
Sat Oct 11, 2:00pm - 4:00pm
Sun Oct 12, 2:00pm - 4:00pm
UPDATED:
Key Details
Property Type Condo
Sub Type Apartment/Condo
Listing Status Active
Purchase Type For Sale
Square Footage 838 sqft
Price per Sqft $990
Subdivision Metroplace
MLS Listing ID R3048717
Bedrooms 2
Full Baths 2
Maintenance Fees $358
HOA Fees $358
HOA Y/N Yes
Year Built 2015
Property Sub-Type Apartment/Condo
Property Description
Location
Province BC
Community Metrotown
Area Burnaby South
Zoning RM5S
Rooms
Kitchen 1
Interior
Interior Features Elevator, Storage
Heating Baseboard
Cooling Central Air
Flooring Laminate, Tile, Carpet
Window Features Window Coverings
Appliance Washer/Dryer, Dishwasher, Refrigerator, Stove, Microwave
Laundry In Unit
Exterior
Exterior Feature Garden, Playground, Balcony
Community Features Shopping Nearby
Utilities Available Community, Electricity Connected, Water Connected
Amenities Available Bike Room, Clubhouse, Exercise Centre, Recreation Facilities, Caretaker, Trash, Maintenance Grounds, Hot Water, Management, Snow Removal
View Y/N Yes
View WATER, MOUNTAIN, CITY
Roof Type Other
Exposure Northwest
Total Parking Spaces 1
Garage Yes
Building
Lot Description Central Location, Near Golf Course, Recreation Nearby
Story 1
Foundation Concrete Perimeter
Sewer Public Sewer, Sanitary Sewer
Water Public
Locker Yes
Others
Pets Allowed Cats OK, Dogs OK, Number Limit (Two), Yes With Restrictions
Restrictions Pets Allowed w/Rest.,Rentals Allwd w/Restrctns,Smoking Restrictions
Ownership Freehold Strata
Security Features Smoke Detector(s),Fire Sprinkler System







