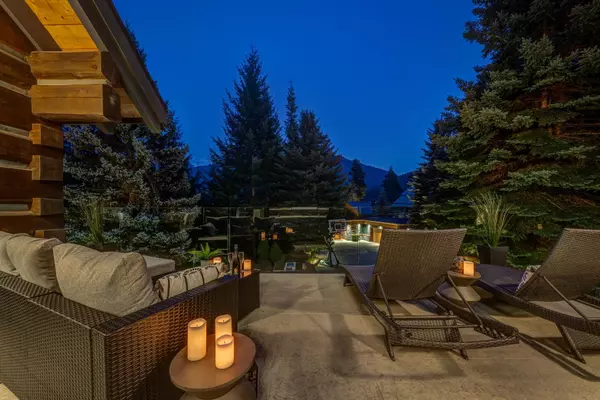
3354 Peak DR Whistler, BC V8E 0V4
5 Beds
4 Baths
3,958 SqFt
Open House
Sat Nov 08, 12:00pm - 3:00pm
UPDATED:
Key Details
Property Type Single Family Home
Sub Type Single Family Residence
Listing Status Active
Purchase Type For Sale
Square Footage 3,958 sqft
Price per Sqft $2,261
Subdivision Blueberry Hill
MLS Listing ID R3046986
Bedrooms 5
Full Baths 3
Maintenance Fees $3,886
HOA Fees $3,886
HOA Y/N Yes
Year Built 1996
Lot Size 0.300 Acres
Property Sub-Type Single Family Residence
Property Description
Location
Province BC
Community Blueberry Hill
Area Whistler
Zoning RTA33
Rooms
Other Rooms Living Room, Dining Room, Kitchen, Primary Bedroom, Walk-In Closet, Laundry, Foyer, Mud Room, Bedroom, Bedroom, Recreation Room, Bedroom, Bedroom
Kitchen 1
Interior
Interior Features Storage
Heating Heat Pump, Propane, Radiant, Wood
Cooling Central Air
Fireplaces Number 2
Fireplaces Type Propane, Wood Burning
Laundry In Unit
Exterior
Exterior Feature Balcony
Garage Spaces 2.0
Garage Description 2
Community Features Shopping Nearby
Utilities Available Electricity Connected, Water Connected
Amenities Available Sauna/Steam Room, Snow Removal
View Y/N Yes
View Mountain & Forest
Roof Type Other
Porch Patio, Deck
Garage Yes
Building
Lot Description Cul-De-Sac, Near Golf Course, Private, Recreation Nearby, Ski Hill Nearby
Story 3
Foundation Other
Sewer Sanitary Sewer
Water Public
Locker No
Others
Pets Allowed Yes
Restrictions Pets Allowed,Rentals Allwd w/Restrctns
Ownership Freehold Strata







