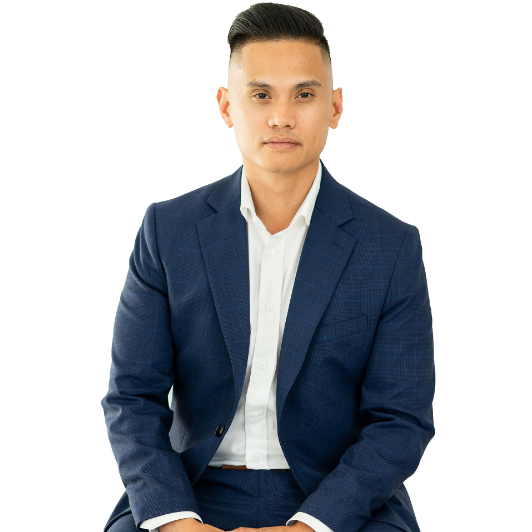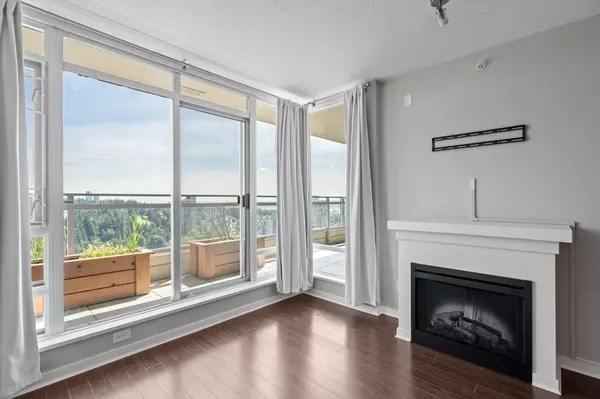
9888 Cameron ST #3606 Burnaby, BC V3J 0A4
2 Beds
2 Baths
1,023 SqFt
UPDATED:
Key Details
Property Type Condo
Sub Type Apartment/Condo
Listing Status Active
Purchase Type For Sale
Square Footage 1,023 sqft
Price per Sqft $772
Subdivision Silhouette
MLS Listing ID R3042749
Bedrooms 2
Full Baths 2
Maintenance Fees $520
HOA Fees $520
HOA Y/N Yes
Year Built 2008
Property Sub-Type Apartment/Condo
Property Description
Location
Province BC
Community Sullivan Heights
Area Burnaby North
Zoning CD
Rooms
Kitchen 1
Interior
Interior Features Elevator, Storage
Heating Baseboard
Flooring Wall/Wall/Mixed
Fireplaces Number 1
Fireplaces Type Electric
Window Features Window Coverings
Appliance Washer/Dryer, Dishwasher, Refrigerator, Stove, Microwave
Laundry In Unit
Exterior
Exterior Feature Garden, Playground, Balcony
Community Features Shopping Nearby
Utilities Available Electricity Connected, Natural Gas Connected, Water Connected
Amenities Available Exercise Centre, Recreation Facilities, Caretaker, Trash, Maintenance Grounds, Gas, Hot Water, Management, Snow Removal, Water
View Y/N Yes
View CITY VIEW
Roof Type Torch-On
Exposure Southeast
Total Parking Spaces 1
Garage Yes
Building
Lot Description Central Location, Near Golf Course, Recreation Nearby
Story 1
Foundation Concrete Perimeter
Sewer Public Sewer, Sanitary Sewer
Water Public
Locker true
Others
Pets Allowed Yes With Restrictions
Restrictions Pets Allowed w/Rest.,Rentals Allwd w/Restrctns
Ownership Freehold Strata
Virtual Tour https://vimeo.com/975798269







