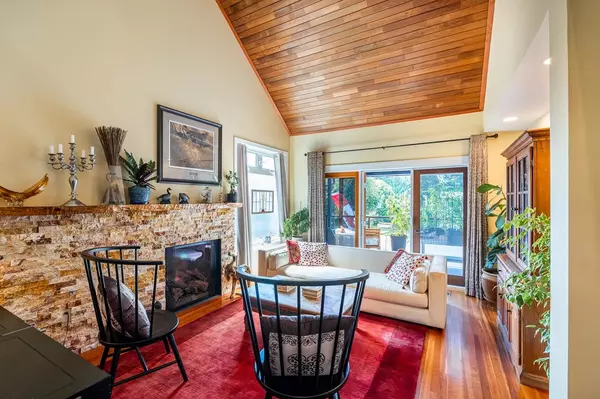2674 Sparrow CT Coquitlam, BC V3E 1G9
3 Beds
4 Baths
2,541 SqFt
Open House
Sat Aug 30, 2:00pm - 4:00pm
UPDATED:
Key Details
Property Type Single Family Home
Sub Type Other
Listing Status Active
Purchase Type For Sale
Square Footage 2,541 sqft
Price per Sqft $629
MLS Listing ID R3041029
Bedrooms 3
Full Baths 3
HOA Y/N No
Year Built 1979
Lot Size 4,356 Sqft
Property Sub-Type Other
Property Description
Location
Province BC
Community Eagle Ridge Cq
Area Coquitlam
Zoning RT1
Direction East
Rooms
Kitchen 1
Interior
Heating Electric, Forced Air, Natural Gas
Flooring Hardwood, Tile, Carpet
Fireplaces Number 2
Fireplaces Type Electric, Gas
Exterior
Exterior Feature Balcony, Private Yard
Garage Spaces 2.0
Garage Description 2
Fence Fenced
Community Features Shopping Nearby
Utilities Available Electricity Connected, Natural Gas Connected, Water Connected
View Y/N Yes
View Greenbelt
Roof Type Asphalt,Torch-On
Porch Patio, Deck
Total Parking Spaces 5
Garage Yes
Building
Lot Description Central Location, Cul-De-Sac, Greenbelt, Recreation Nearby
Story 2
Foundation Concrete Perimeter
Sewer Public Sewer, Storm Sewer
Water Public
Others
Ownership Freehold NonStrata
Virtual Tour https://youtu.be/o78KZ7aLTbw






