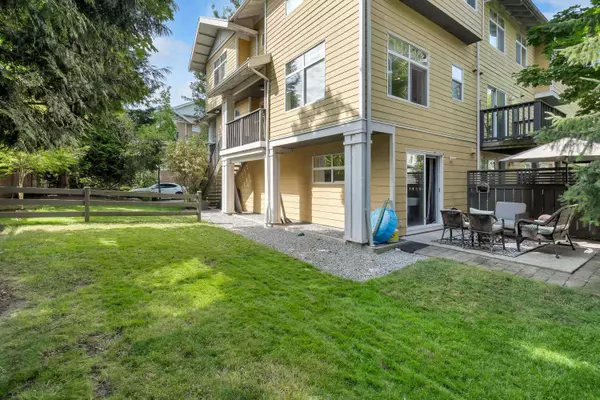15233 34th AVE #18 Surrey, BC V3S 2T7
3 Beds
2 Baths
1,549 SqFt
OPEN HOUSE
Sun Aug 10, 2:00pm - 4:00pm
UPDATED:
Key Details
Property Type Townhouse
Sub Type Townhouse
Listing Status Active
Purchase Type For Sale
Square Footage 1,549 sqft
Price per Sqft $573
Subdivision Sundance
MLS Listing ID R3033476
Bedrooms 3
Full Baths 2
Maintenance Fees $457
HOA Fees $457
HOA Y/N Yes
Year Built 2003
Property Sub-Type Townhouse
Property Description
Location
Province BC
Community Morgan Creek
Area South Surrey White Rock
Zoning MR 30
Direction North
Rooms
Kitchen 1
Interior
Heating Baseboard, Electric
Flooring Hardwood, Mixed, Wall/Wall/Mixed
Fireplaces Number 1
Fireplaces Type Electric
Window Features Insulated Windows
Appliance Washer/Dryer, Dishwasher, Refrigerator, Stove, Microwave
Laundry In Unit
Exterior
Exterior Feature Balcony
Garage Spaces 1.0
Garage Description 1
Fence Fenced
Utilities Available Electricity Connected, Water Connected
Amenities Available Clubhouse, Exercise Centre, Trash, Recreation Facilities, Snow Removal
View Y/N No
Roof Type Asphalt
Porch Patio, Deck
Total Parking Spaces 2
Garage Yes
Building
Lot Description Central Location, Near Golf Course, Wooded
Story 2
Foundation Concrete Perimeter
Sewer Public Sewer, Sanitary Sewer, Septic Tank, Storm Sewer
Water Public
Others
Pets Allowed Cats OK, Dogs OK, Number Limit (Two), Yes With Restrictions
Restrictions Pets Allowed w/Rest.,Rentals Allowed
Ownership Freehold Strata






