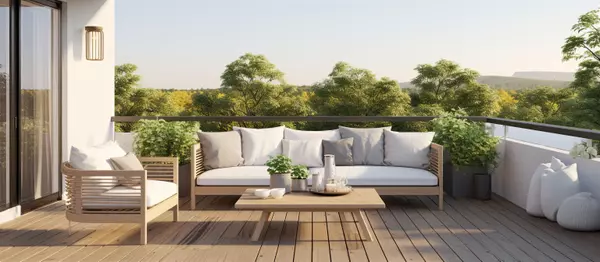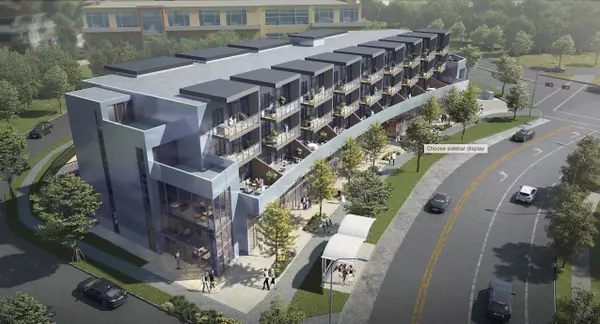
2233 156 ST #403 Surrey, BC V4A 4V3
3 Beds
3 Baths
1,371 SqFt
UPDATED:
Key Details
Property Type Condo
Sub Type Apartment/Condo
Listing Status Active
Purchase Type For Sale
Square Footage 1,371 sqft
Price per Sqft $802
Subdivision Kingsgate
MLS Listing ID R3024198
Style Penthouse
Bedrooms 3
Full Baths 3
Maintenance Fees $532
HOA Fees $532
HOA Y/N Yes
Property Sub-Type Apartment/Condo
Property Description
Location
Province BC
Community King George Corridor
Area South Surrey White Rock
Zoning CD
Rooms
Other Rooms Primary Bedroom, Bedroom, Bedroom, Living Room, Dining Room, Kitchen, Den
Kitchen 1
Interior
Interior Features Elevator, Storage
Heating Radiant
Cooling Central Air
Appliance Washer/Dryer, Dishwasher, Refrigerator, Stove, Microwave
Laundry In Unit
Exterior
Exterior Feature Balcony
Community Features Shopping Nearby
Utilities Available Electricity Connected, Natural Gas Connected, Water Connected
Amenities Available Clubhouse, Day Care, Exercise Centre, Trash, Recreation Facilities, Snow Removal
View Y/N No
Roof Type Torch-On
Total Parking Spaces 1
Garage Yes
Building
Lot Description Central Location, Recreation Nearby
Story 1
Foundation Concrete Perimeter
Sewer Public Sewer, Sanitary Sewer, Storm Sewer
Water Public
Locker Yes
Others
Pets Allowed Cats OK, Dogs OK, Yes With Restrictions
Restrictions Pets Allowed w/Rest.,Rentals Allwd w/Restrctns
Ownership Freehold Strata
Virtual Tour https://youtube.com/shorts/xEv4lEVOIX4







