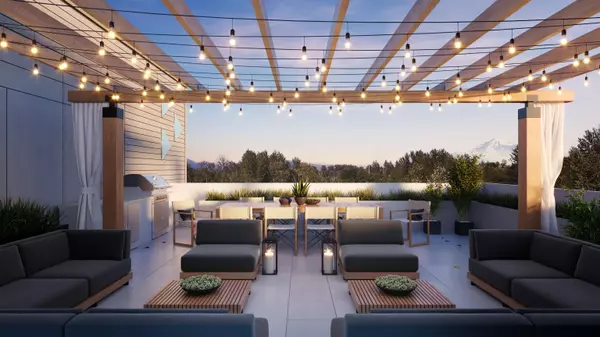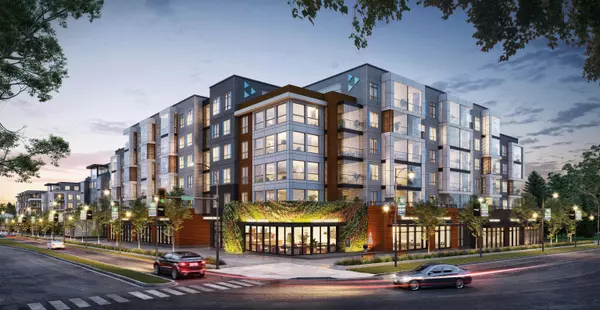REQUEST A TOUR If you would like to see this home without being there in person, select the "Virtual Tour" option and your agent will contact you to discuss available opportunities.
In-PersonVirtual Tour

-
Est. payment /mo
Active
19885 76 AVE #210 Langley, BC V2Y 1S3
UPDATED:
Key Details
Property Type Commercial
Sub Type Retail
Listing Status Active
Purchase Type Lease
MLS Listing ID C8069931
Year Built 2025
Property Sub-Type Retail
Property Description
Premium retail for lease in the heart of West Langley. Only 2 units remain at Hayer Town Centre, a high-profile, master-planned community with direct 200th Street exposure. With Phase 1 fully leased, CRU 100 (2,346 SF) and CRU 210 (1,665 SF) in Phase 2 are the final remaining opportunities - both commercially vented and ideal for food service or boutique retail. Over 35,000 SF of retail and 338 homes onsite create built-in demand in one of Langley's most vibrant growth corridors. Project Highlights: - High exposure onto busy 200th Street Corridor - Expansive glazing with modern architecture - Soaring ceiling heights up to 16' - 167 Surface and underground commercial parking stalls - Ventilation shafts for kitchen exhaust available - Convenient access to retail from dedicated commercial elevator - Asking $50.00 per square foot net plus $15.00 in additional rent - Phase 2 Possession estimated September 2025
Location
Province BC
Community Willoughby Heights
Area Langley
Zoning CD-146
Others
Ownership Leasehold







