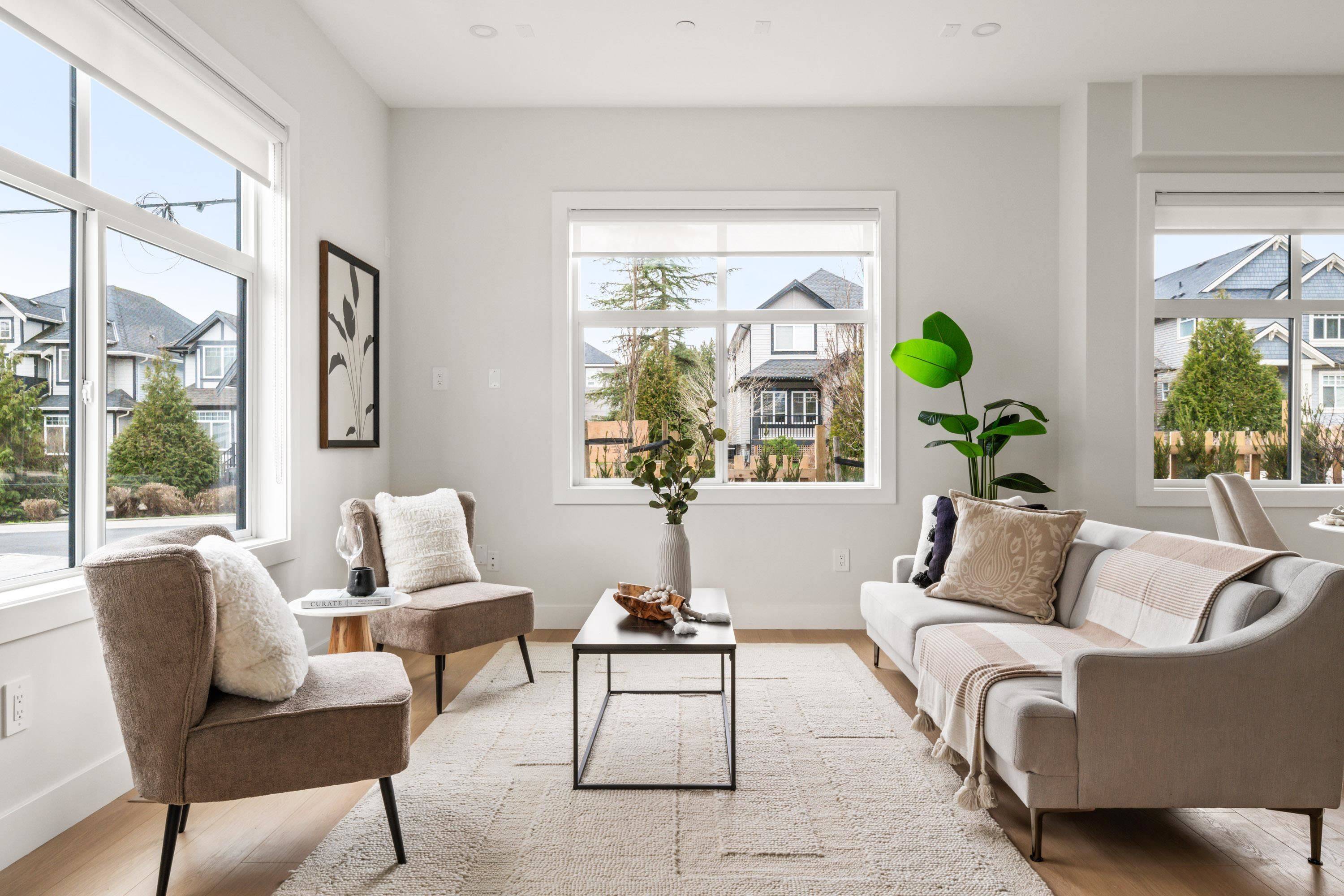20645 68 AVE #18 Langley, BC V2Y 1P9
5 Beds
4 Baths
2,189 SqFt
OPEN HOUSE
Sun Jul 13, 12:00pm - 4:30pm
Sat Jul 19, 12:00pm - 4:30pm
Sun Jul 20, 12:00pm - 4:30pm
Sat Jul 26, 12:00pm - 4:30pm
Sun Jul 27, 12:00pm - 4:30pm
Sat Aug 02, 12:00pm - 4:30pm
Sun Aug 03, 12:00pm - 4:30pm
UPDATED:
Key Details
Property Type Townhouse
Sub Type Townhouse
Listing Status Active
Purchase Type For Sale
Square Footage 2,189 sqft
Price per Sqft $548
Subdivision Gordon Square
MLS Listing ID R3006655
Bedrooms 5
Full Baths 3
Maintenance Fees $463
HOA Fees $463
HOA Y/N Yes
Year Built 2024
Property Sub-Type Townhouse
Property Description
Location
Province BC
Community Willoughby Heights
Area Langley
Zoning CD-160
Rooms
Kitchen 1
Interior
Heating Natural Gas
Flooring Laminate, Tile
Window Features Window Coverings
Appliance Washer/Dryer, Dishwasher, Refrigerator, Stove, Microwave
Exterior
Exterior Feature Garden, Playground, Balcony
Garage Spaces 2.0
Garage Description 2
Fence Fenced
Community Features Shopping Nearby
Utilities Available Electricity Connected, Natural Gas Connected, Water Connected
Amenities Available Trash, Maintenance Grounds, Management, Snow Removal
View Y/N Yes
View park
Roof Type Asphalt
Porch Patio, Deck
Total Parking Spaces 2
Garage Yes
Building
Lot Description Central Location, Greenbelt, Private, Recreation Nearby
Story 2
Foundation Concrete Perimeter
Sewer Public Sewer, Sanitary Sewer
Water Public
Others
Pets Allowed Cats OK, Dogs OK, Number Limit (Two), Yes With Restrictions
Restrictions Pets Allowed w/Rest.,Rentals Allowed
Ownership Freehold Strata
Security Features Prewired,Fire Sprinkler System






