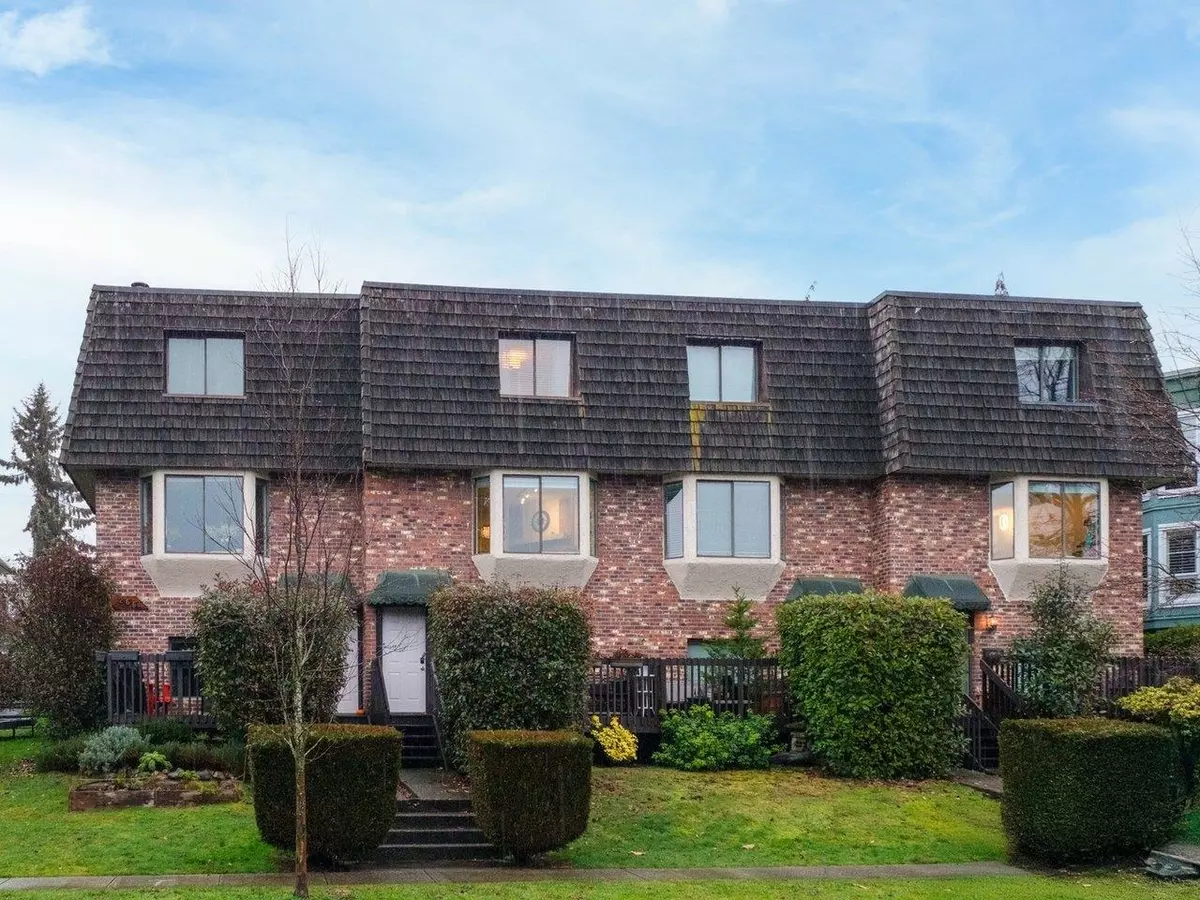266 W 4TH ST #3 North Vancouver, BC V7M 1H7
3 Beds
2 Baths
1,467 SqFt
UPDATED:
02/05/2025 05:42 PM
Key Details
Property Type Townhouse
Sub Type Townhouse
Listing Status Active
Purchase Type For Sale
Square Footage 1,467 sqft
Price per Sqft $783
Subdivision Lower Lonsdale
MLS Listing ID R2962925
Style 3 Storey
Bedrooms 3
Full Baths 2
Maintenance Fees $505
Abv Grd Liv Area 520
Total Fin. Sqft 1467
Year Built 1980
Annual Tax Amount $3,313
Tax Year 2024
Property Description
Location
State BC
Community Lower Lonsdale
Area North Vancouver
Zoning CD-016
Rooms
Other Rooms Bedroom
Basement Full, Fully Finished
Kitchen 1
Separate Den/Office Y
Interior
Interior Features ClthWsh/Dryr/Frdg/Stve/DW
Heating Baseboard, Mixed, Natural Gas
Fireplaces Number 1
Fireplaces Type Gas - Natural
Heat Source Baseboard, Mixed, Natural Gas
Exterior
Exterior Feature Balcny(s) Patio(s) Dck(s)
Parking Features Add. Parking Avail.
Garage Spaces 1.0
Amenities Available In Suite Laundry
View Y/N Yes
View City
Roof Type Other
Total Parking Spaces 1
Building
Dwelling Type Townhouse
Story 3
Sewer Community
Water City/Municipal
Unit Floor 3
Structure Type Frame - Wood
Others
Restrictions Pets Allowed,Rentals Allowed
Tax ID 005-871-611
Ownership Freehold Strata
Energy Description Baseboard,Mixed,Natural Gas






