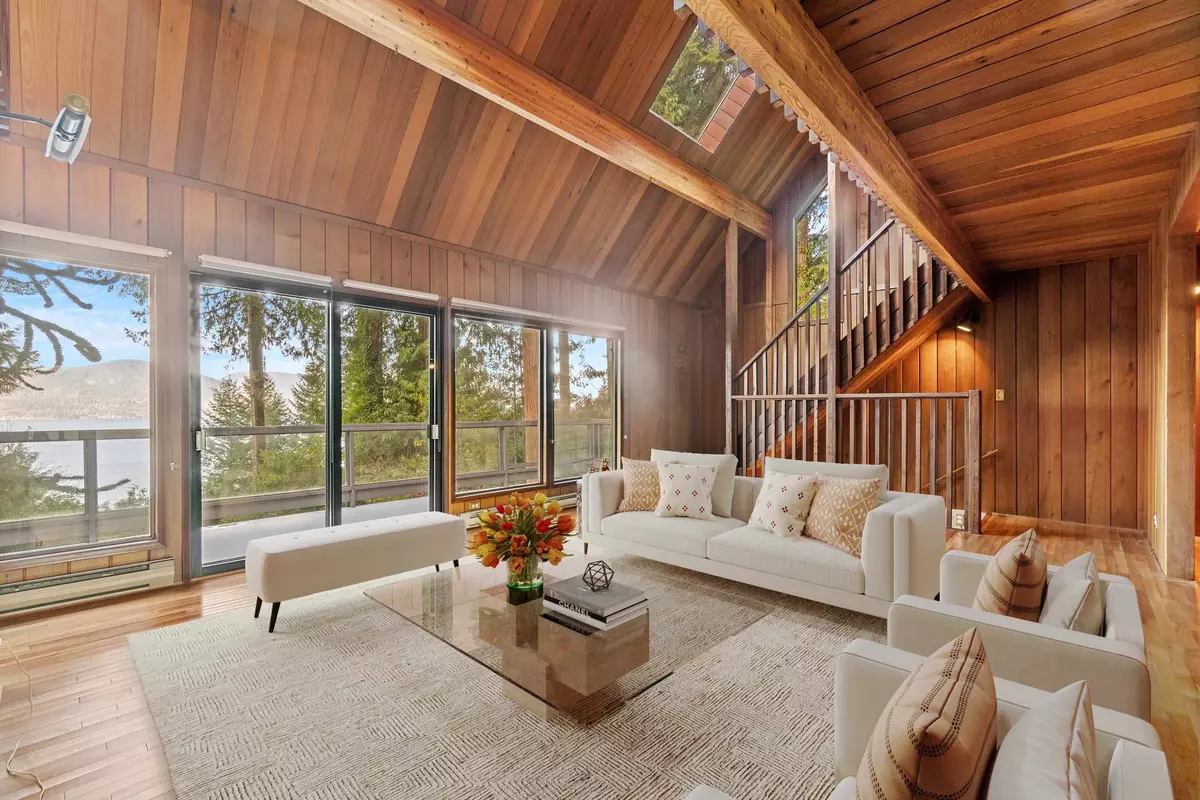310 BAYVIEW RD Lions Bay, BC V0N 2E0
4 Beds
4 Baths
3,080 SqFt
UPDATED:
01/28/2025 12:43 AM
Key Details
Property Type Single Family Home
Sub Type House/Single Family
Listing Status Active
Purchase Type For Sale
Square Footage 3,080 sqft
Price per Sqft $584
Subdivision Lions Bay
MLS Listing ID R2957892
Style 2 Storey w/Bsmt.
Bedrooms 4
Full Baths 2
Half Baths 2
Abv Grd Liv Area 1,218
Total Fin. Sqft 3080
Year Built 1975
Annual Tax Amount $4,281
Tax Year 2022
Lot Size 0.554 Acres
Acres 0.55
Property Description
Location
State BC
Community Lions Bay
Area West Vancouver
Zoning SFD
Rooms
Other Rooms Walk-In Closet
Basement Fully Finished
Kitchen 1
Separate Den/Office N
Interior
Interior Features ClthWsh/Dryr/Frdg/Stve/DW
Heating Baseboard, Electric
Heat Source Baseboard, Electric
Exterior
Exterior Feature Balcny(s) Patio(s) Dck(s)
Parking Features Carport; Multiple
Garage Spaces 2.0
View Y/N Yes
View Ocean & Mountain Views
Roof Type Wood
Lot Frontage 149.9
Lot Depth 161.0
Total Parking Spaces 4
Building
Dwelling Type House/Single Family
Story 3
Sewer City/Municipal
Water City/Municipal
Structure Type Frame - Wood
Others
Tax ID 008-625-948
Ownership Freehold NonStrata
Energy Description Baseboard,Electric






