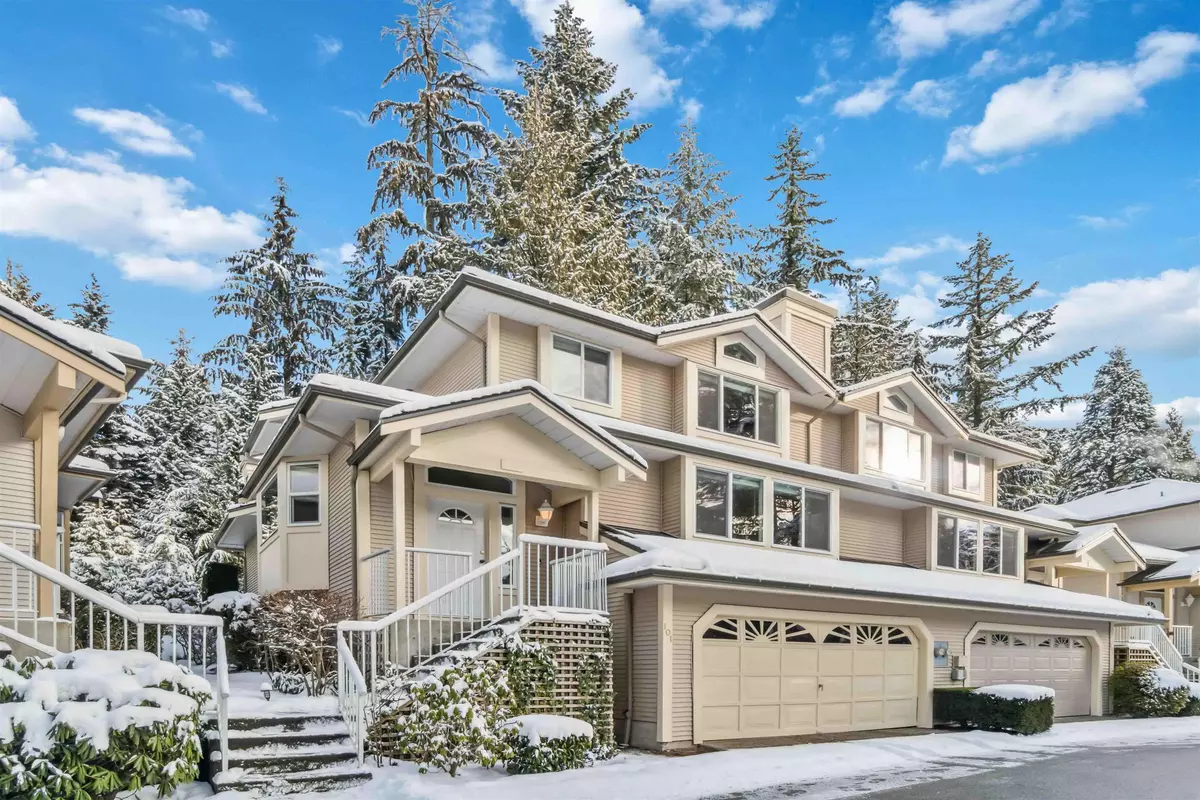101 PARKSIDE DR #101 Port Moody, BC V3H 4W6
4 Beds
4 Baths
3,024 SqFt
OPEN HOUSE
Fri Feb 07, 3:00pm - 5:00pm
Sat Feb 08, 2:00pm - 4:00pm
UPDATED:
02/05/2025 09:31 PM
Key Details
Property Type Townhouse
Sub Type Townhouse
Listing Status Active
Purchase Type For Sale
Square Footage 3,024 sqft
Price per Sqft $494
Subdivision Heritage Mountain
MLS Listing ID R2956509
Style 2 Storey w/Bsmt.
Bedrooms 4
Full Baths 3
Half Baths 1
Maintenance Fees $581
Abv Grd Liv Area 1,234
Total Fin. Sqft 2882
Year Built 1993
Annual Tax Amount $5,472
Tax Year 2024
Property Description
Location
State BC
Community Heritage Mountain
Area Port Moody
Building/Complex Name Treetops
Zoning STRATA
Rooms
Other Rooms Primary Bedroom
Basement Full
Kitchen 1
Separate Den/Office N
Interior
Interior Features Clothes Washer/Dryer, Dishwasher, Garage Door Opener, Oven - Built In, Refrigerator, Stove
Heating Electric, Forced Air, Natural Gas
Fireplaces Number 2
Fireplaces Type Gas - Natural
Heat Source Electric, Forced Air, Natural Gas
Exterior
Exterior Feature Balcny(s) Patio(s) Dck(s)
Parking Features Garage; Double
Garage Spaces 2.0
Amenities Available Exercise Centre, Pool; Indoor, Recreation Center, Swirlpool/Hot Tub
Roof Type Asphalt
Total Parking Spaces 2
Building
Dwelling Type Townhouse
Story 3
Sewer City/Municipal
Water City/Municipal
Unit Floor 101
Structure Type Frame - Wood
Others
Restrictions Pets Allowed w/Rest.,Rentals Allwd w/Restrctns
Tax ID 017-951-194
Ownership Freehold Strata
Energy Description Electric,Forced Air,Natural Gas
Pets Allowed 2






