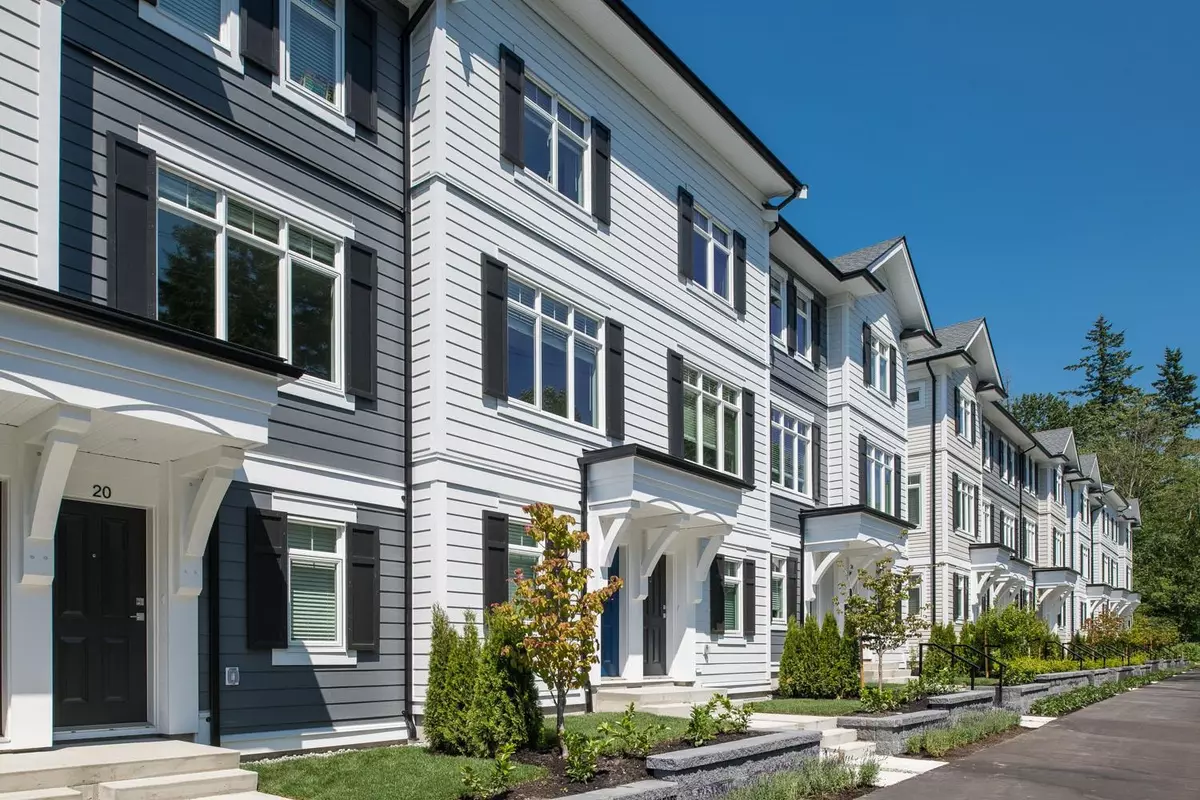16325 21 AVE #4 Surrey, BC V3S 9M8
3 Beds
3 Baths
1,442 SqFt
OPEN HOUSE
Sat Feb 08, 1:00pm - 1:00pm
Sun Feb 09, 1:00pm - 1:00pm
UPDATED:
01/09/2025 08:13 PM
Key Details
Property Type Townhouse
Sub Type Townhouse
Listing Status Active
Purchase Type For Sale
Square Footage 1,442 sqft
Price per Sqft $693
Subdivision Grandview Surrey
MLS Listing ID R2954471
Style 3 Storey
Bedrooms 3
Full Baths 2
Half Baths 1
Maintenance Fees $314
Construction Status Under Construction
Total Fin. Sqft 1442
Year Built 2025
Tax Year 2025
Property Description
Location
State BC
Community Grandview Surrey
Area South Surrey White Rock
Building/Complex Name CHELSEA AT THE BOROUGHS
Zoning RM-30
Rooms
Basement None
Kitchen 1
Separate Den/Office N
Interior
Interior Features ClthWsh/Dryr/Frdg/Stve/DW, Drapes/Window Coverings, Garage Door Opener, Microwave, Smoke Alarm, Vaulted Ceiling, Windows - Thermo
Heating Baseboard, Electric, Heat Pump
Heat Source Baseboard, Electric, Heat Pump
Exterior
Exterior Feature Balcony(s)
Parking Features Garage; Double
Garage Spaces 2.0
Amenities Available Air Cond./Central, Club House, Elevator, Exercise Centre, Playground, Wheelchair Access
View Y/N No
Roof Type Asphalt
Total Parking Spaces 2
Building
Dwelling Type Townhouse
Faces East
Story 3
Sewer City/Municipal
Water City/Municipal
Unit Floor 4
Structure Type Frame - Wood
Construction Status Under Construction
Others
Restrictions Pets Allowed w/Rest.,Rentals Allowed,Smoking Restrictions
Tax ID 032-289-839
Ownership Freehold Strata
Energy Description Baseboard,Electric,Heat Pump
Pets Allowed 2






